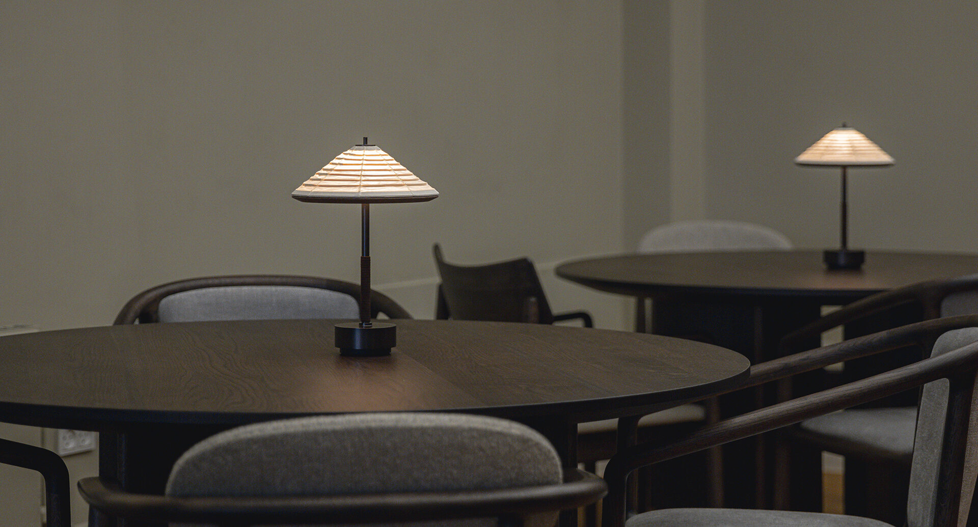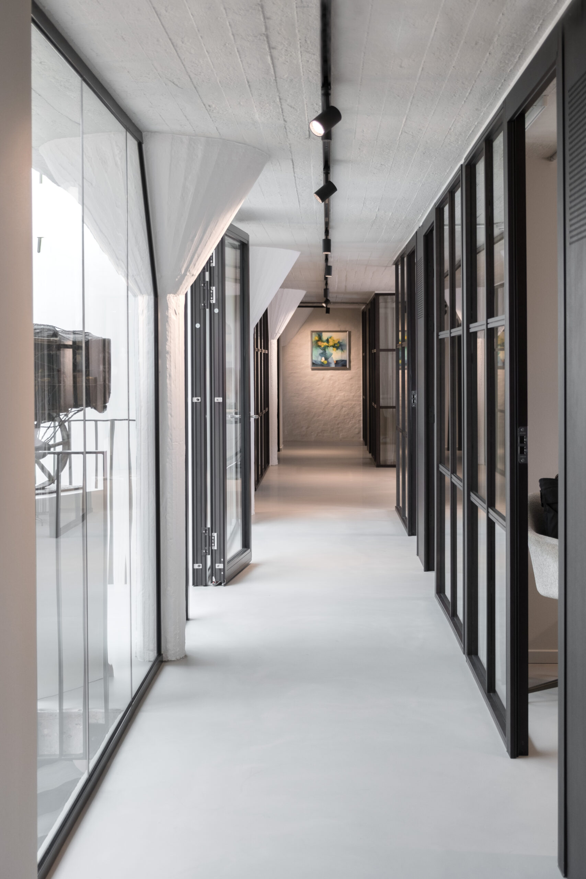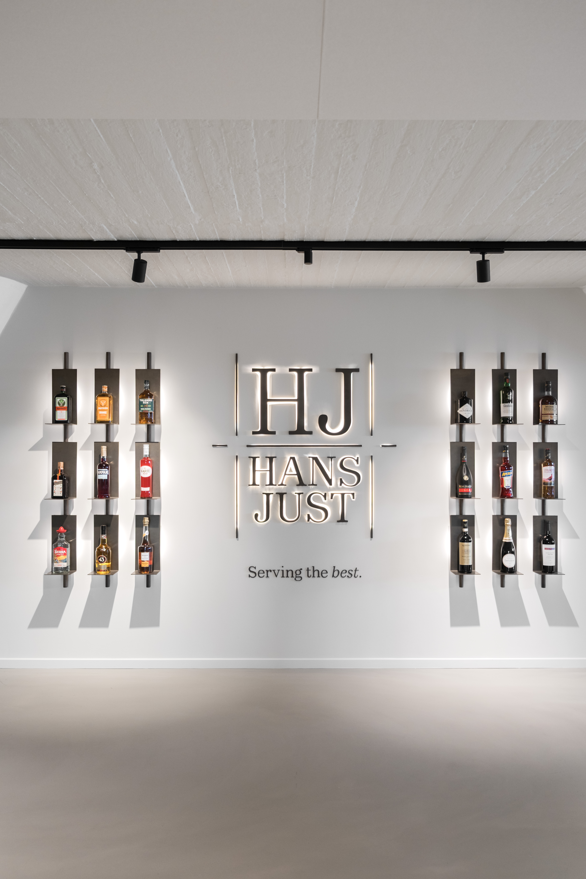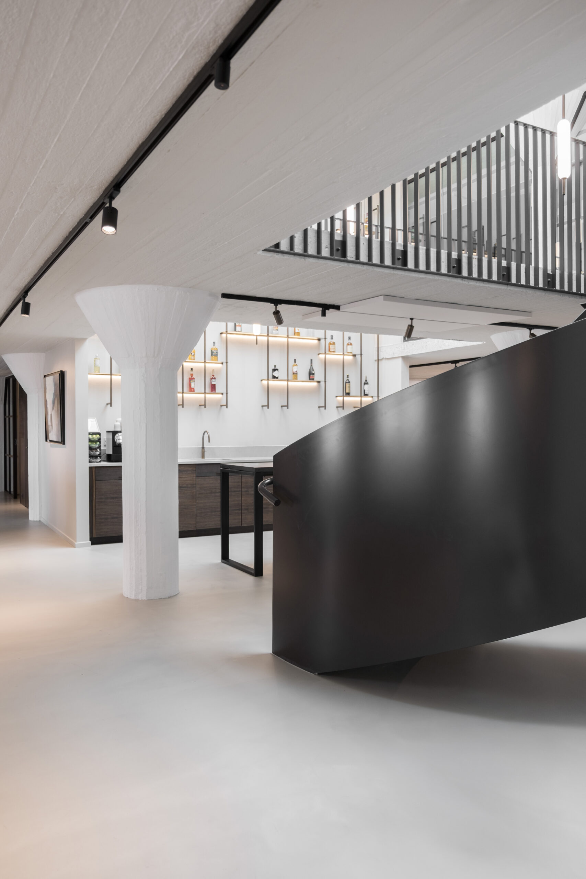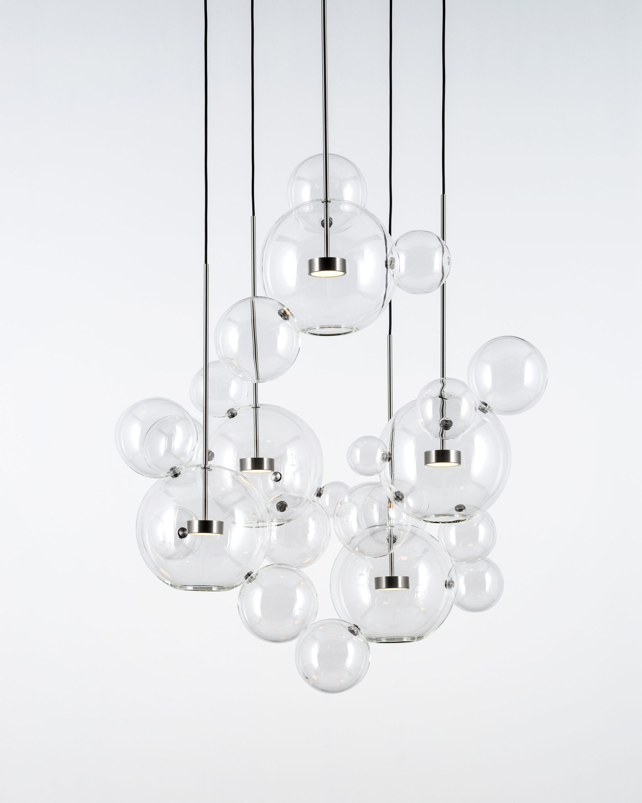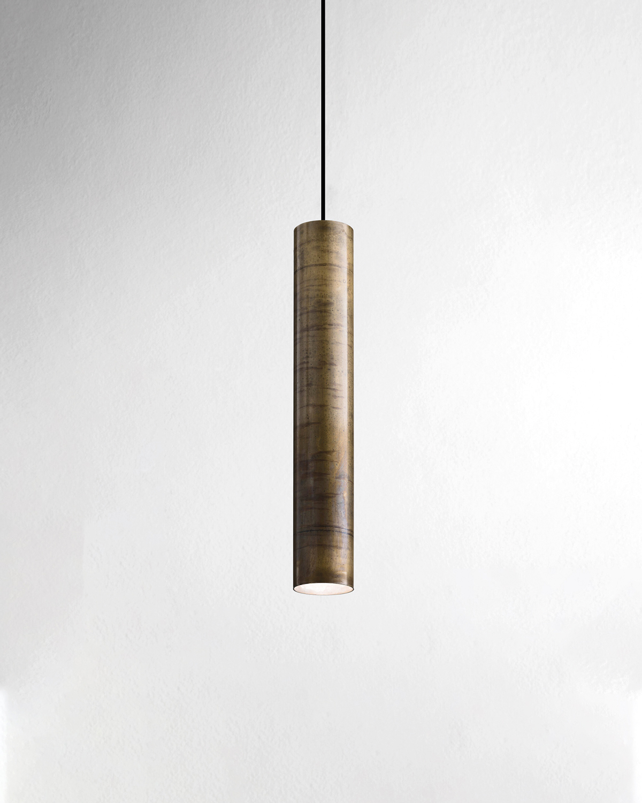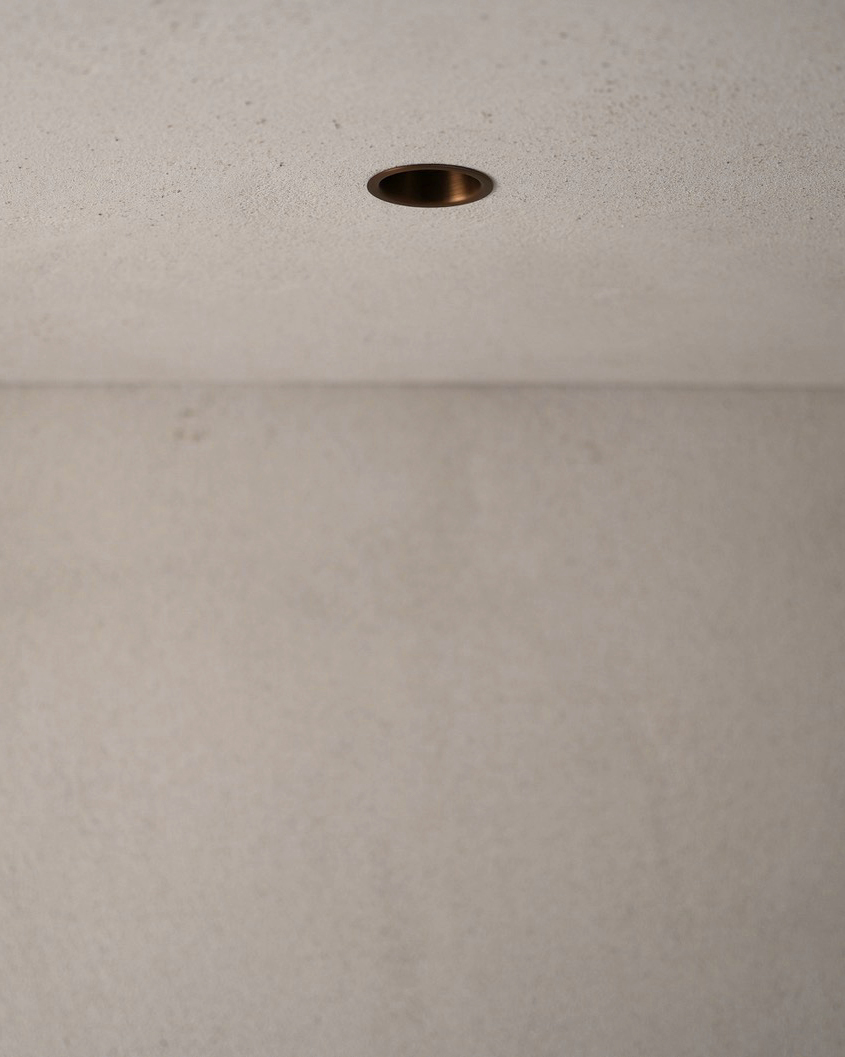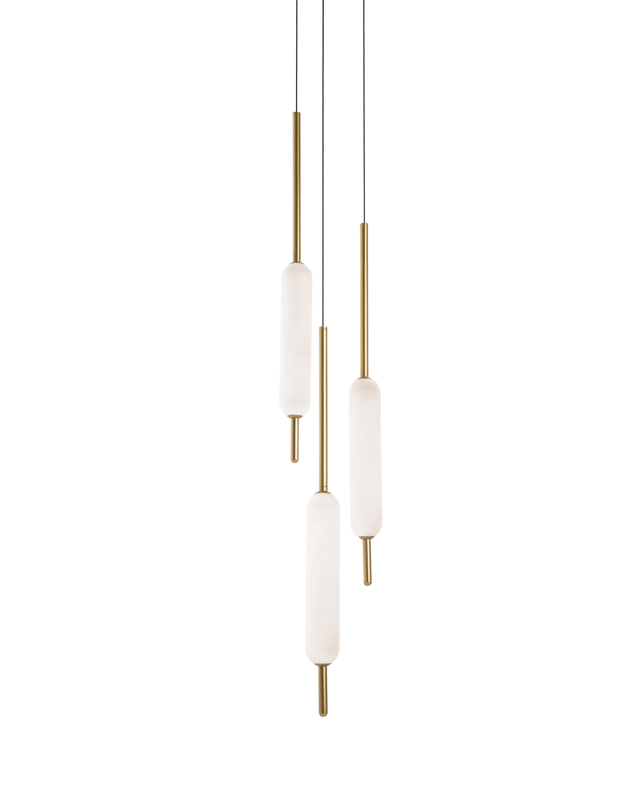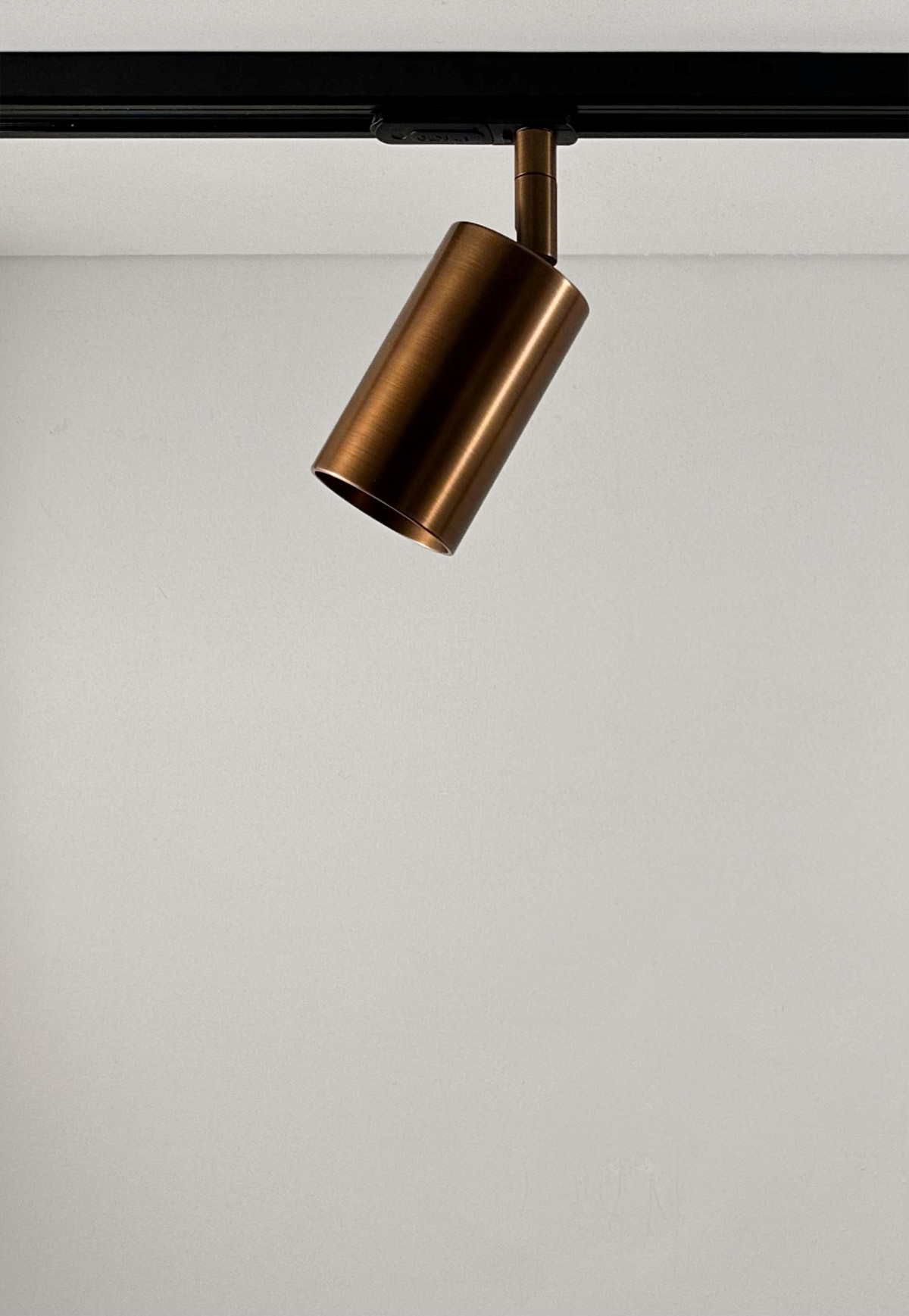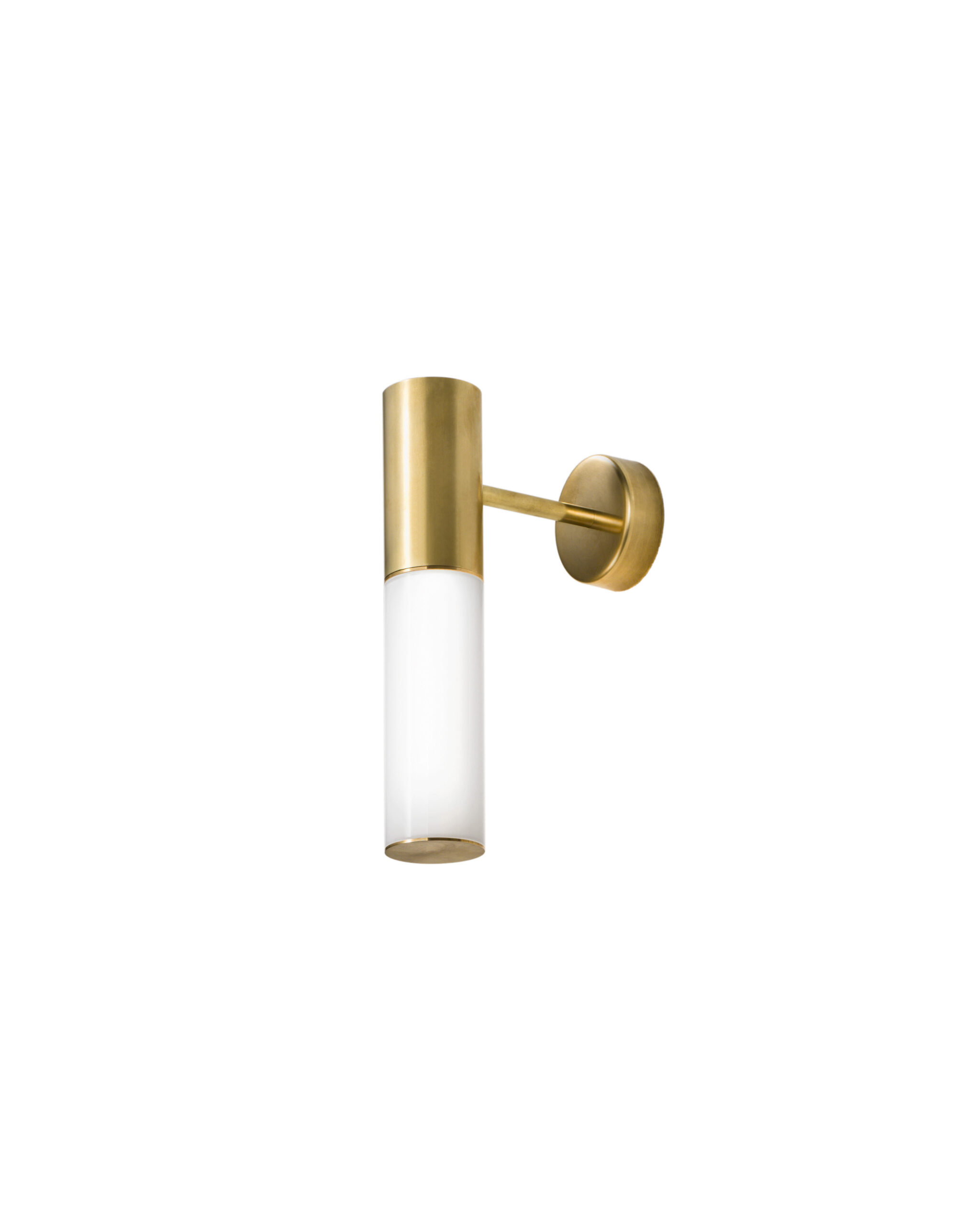Hans Just, Copenhagen
Comprehensive Lighting Plan for Hans Just’s Renovated Headquarters
In the newly renovated offices at Hans Just, we developed a comprehensive lighting project across the entire space.
The focus was on creating comfortable and efficient lighting that supports workstations, meeting rooms and shared areas, while also highlighting and adding nuance to the beautiful old warehouse, which has limited natural daylight.
To ensure flexible and functional general lighting, we used a combination of track systems fitted with adjustable spots and profiles above the desks.
In both meeting rooms, studies and lounge areas, the technical general lighting is complemented by minimalist, decorative pendants from Il Fanale and Giopato & Coombes. They provide the space with a warm, refined character that complements the existing interior.
Between the two floors, in the open staircase, the connection between levels is emphasized by a custom arrangement of Il Fanale’s Typha pendants, creating a cascade from the skylights down to the lounge area.
Lighting Design: Møller & Rothe
Architect: Sweco
Brands: Møller & Rothe, Il Fanale, Giopato & Coombes, Faustlight and Delta Light
Surface mounted
Track spots
– MR 3-phase tracks with mounted LED track spots by Møller & Rothe
– Inform 40 SQ Down recessed white profiles by Delta Light
– 60/100 Trackspot in blackened brass finish by Faustlight
Recessed ceiling
Small recessed spots in meeting room
– 46 Mini Downlight in blackened brass by Faustlight
Pendants
Stairway
– Typha in Morocco finish by Il Fanale
Smaller meeting tables
– Girasoli in antique iron finish by Il Fanale
Meeting room
– Bolle Transparent Chandelier Linear 14 in brushed bronze finish by Giopato & Coombes
Wall lamps
Bathroom
– Etoile in antique brass finish by Il Fanale
Products in this project
See more projects
Receive our newsletter
